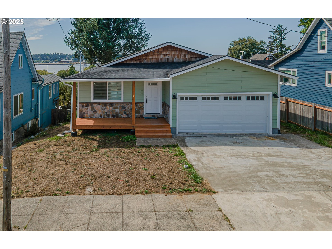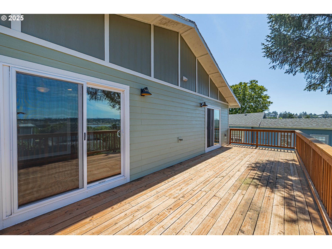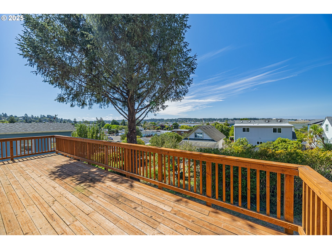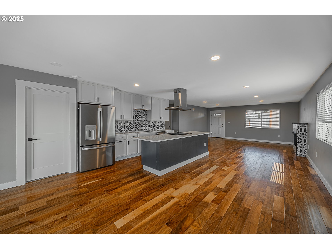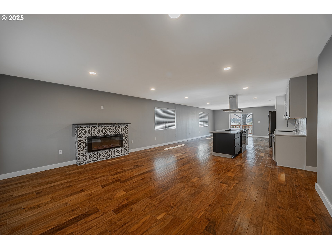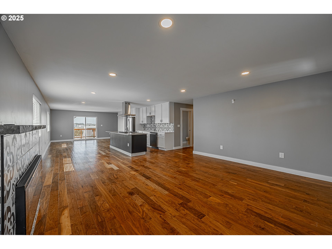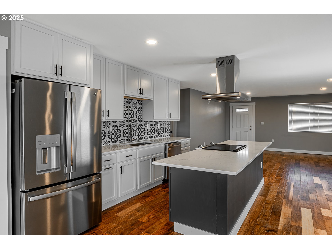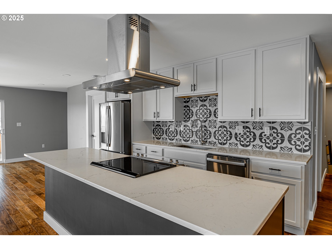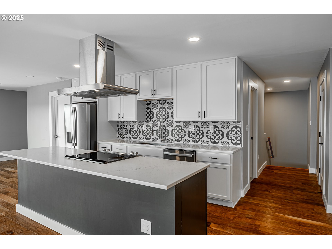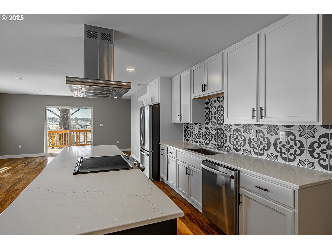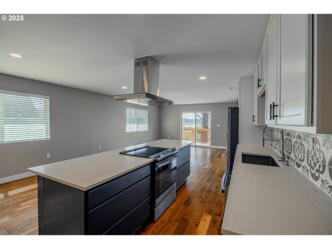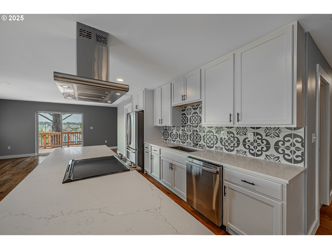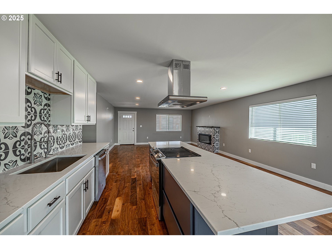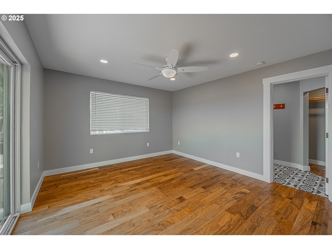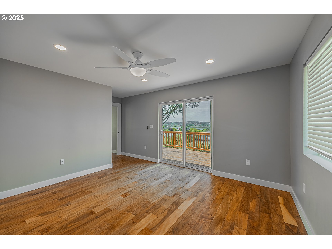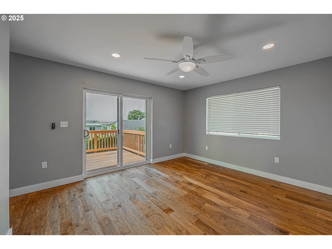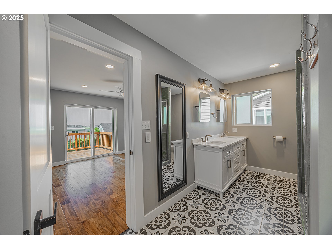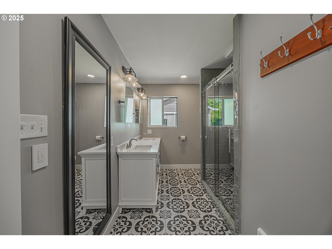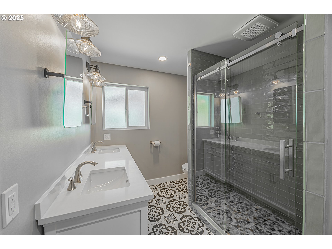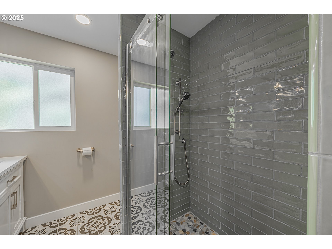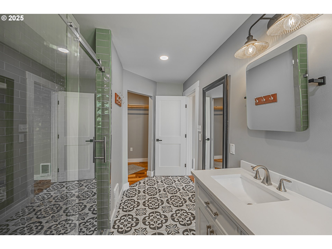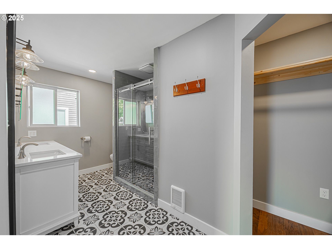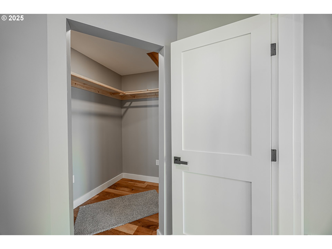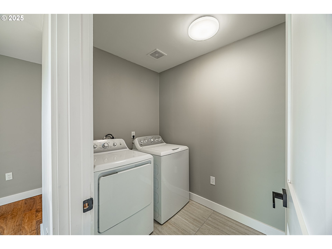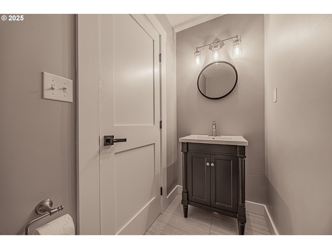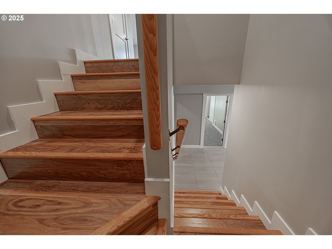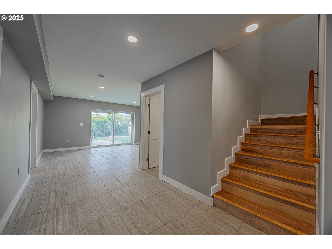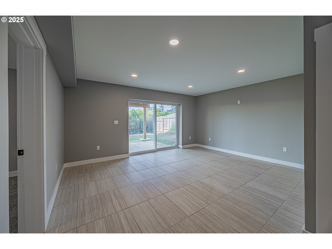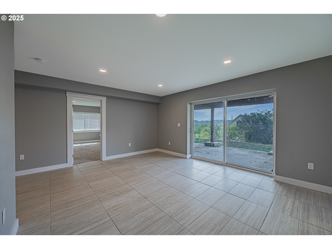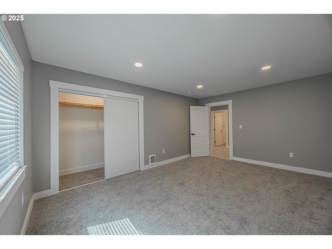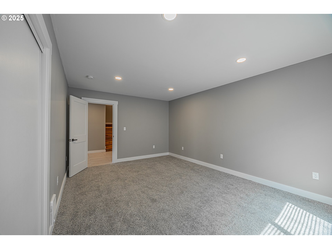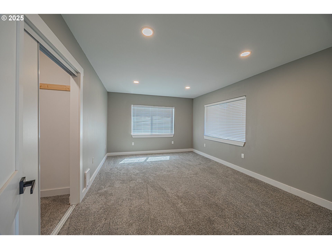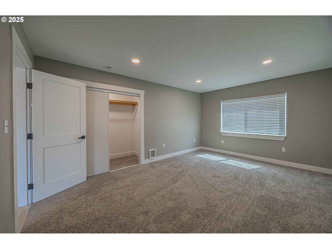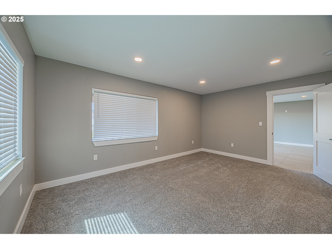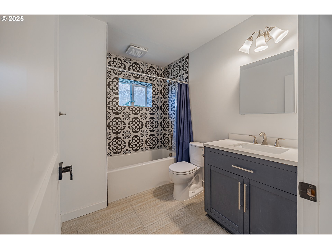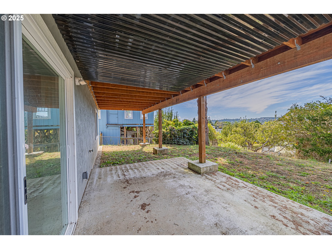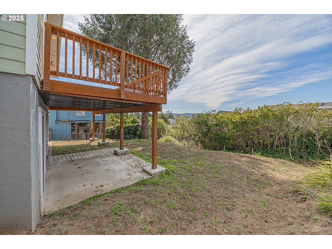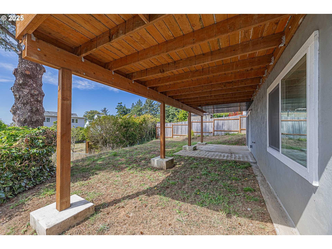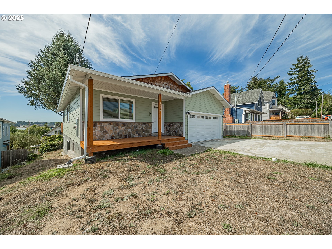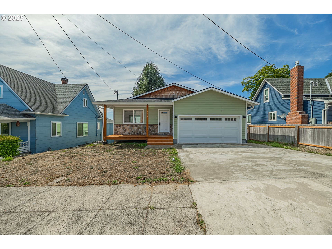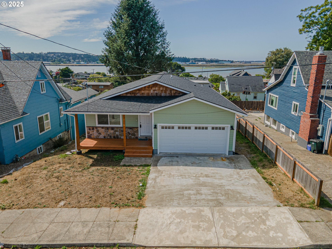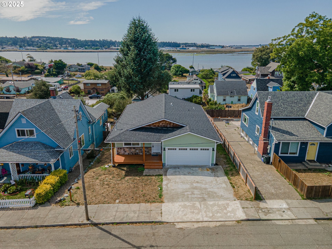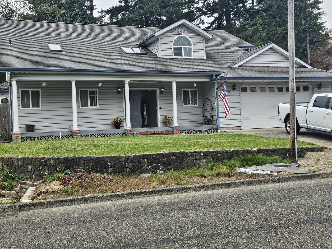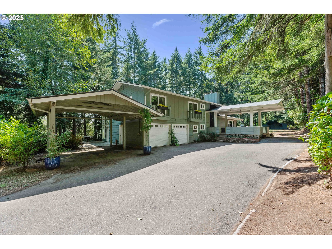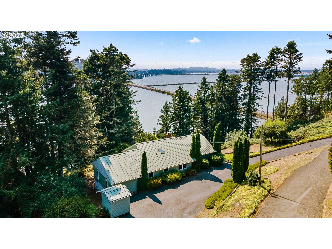1556 McPherson ST
NorthBend, 97459
-
3 Bed
-
2.5 Bath
-
2394 SqFt
-
0 DOM
-
Built: 2024
-
Status: Active
$465,000
$465000
-
3 Bed
-
2.5 Bath
-
2394 SqFt
-
0 DOM
-
Built: 2024
- Status: Active
Love this home?

Keith McCue
Principal Broker
(503) 816-7074Experience luxury and comfort in this beautifully designed 3-bedroom, 2.5-bath home, thoughtfully crafted for easy main-level living with additional space below. Built in 2024, the open-concept main floor features a seamless flow between the living, dining, and gourmet kitchen areas—perfect for both everyday living and entertaining. Sliding glass doors off the living/dining area open to a generous deck, extending your living space outdoors. The chef’s kitchen is a standout with stainless steel appliances, quartz countertops, a striking tile backsplash, metal sink, and an expansive center cook island. The spacious primary suite takes full advantage of the bay view, offering direct access to the deck through sliding glass doors. The ensuite bath boasts a walk-in tiled shower, dual sinks, and a generous walk-in closet. Also on the main level is a convenient half bath, laundry room, and access to the attached garage. The finished lower level offers a large family room with sliding glass doors leading to a covered patio and backyard, two additional bedrooms, a full bath, and a versatile storage room. This custom home blends modern design with practical functionality—perfect for those seeking comfort, convenience, and quality.
Listing Provided Courtesy of Julie Stephens, RE/MAX South Coast
General Information
-
198275930
-
SingleFamilyResidence
-
0 DOM
-
3
-
5227.2 SqFt
-
2.5
-
2394
-
2024
-
R-M
-
Coos
-
99920361
-
Hillcrest
-
North Bend
-
North Bend
-
Residential
-
SingleFamilyResidence
-
25S-13W-10DC TL 03301
Listing Provided Courtesy of Julie Stephens, RE/MAX South Coast
Keithmccue Realty data last checked: Sep 05, 2025 16:40 | Listing last modified Sep 05, 2025 12:00,
Source:

Download our Mobile app
Residence Information
-
0
-
1314
-
1080
-
2394
-
Coos Co
-
1314
-
1/Gas
-
3
-
2
-
1
-
2.5
-
Composition
-
1, Attached
-
Stories2
-
Driveway
-
2
-
2024
-
No
-
-
CementSiding, ShakeSiding
-
Daylight,Finished,FullBasement
-
-
-
Daylight,Finished,Fu
-
Block
-
DoublePaneWindows,Vi
-
Features and Utilities
-
Fireplace
-
CookIsland, Dishwasher, Disposal, FreeStandingRange, FreeStandingRefrigerator, Quartz, RangeHood, Stainless
-
CeilingFan, EngineeredHardwood, GarageDoorOpener, Laundry, TileFloor, WalltoWallCarpet
-
CoveredPatio, Deck, Porch, PublicRoad, Yard
-
MainFloorBedroomBath, MinimalSteps, UtilityRoomOnMain, WalkinShower
-
None
-
Electricity, Tank
-
WallHeater, Zoned
-
PublicSewer
-
Electricity, Tank
-
Electricity
Financial
-
3526.27
-
0
-
-
-
-
Cash,Conventional,FHA,USDALoan,VALoan
-
09-05-2025
-
-
No
-
No
Comparable Information
-
-
0
-
0
-
-
Cash,Conventional,FHA,USDALoan,VALoan
-
$465,000
-
$465,000
-
-
Sep 05, 2025 12:00
Schools
Map
History
| Date | Event & Source | Price |
|---|---|---|
| 09-05-2025 |
Active(Listed) MLS # 198275930 |
$465,000 |
Listing courtesy of RE/MAX South Coast.
 The content relating to real estate for sale on this site comes in part from the IDX program of the RMLS of Portland, Oregon.
Real Estate listings held by brokerage firms other than this firm are marked with the RMLS logo, and
detailed information about these properties include the name of the listing's broker.
Listing content is copyright © 2019 RMLS of Portland, Oregon.
All information provided is deemed reliable but is not guaranteed and should be independently verified.
Keithmccue Realty data last checked: Sep 05, 2025 16:40 | Listing last modified Sep 05, 2025 12:00.
Some properties which appear for sale on this web site may subsequently have sold or may no longer be available.
The content relating to real estate for sale on this site comes in part from the IDX program of the RMLS of Portland, Oregon.
Real Estate listings held by brokerage firms other than this firm are marked with the RMLS logo, and
detailed information about these properties include the name of the listing's broker.
Listing content is copyright © 2019 RMLS of Portland, Oregon.
All information provided is deemed reliable but is not guaranteed and should be independently verified.
Keithmccue Realty data last checked: Sep 05, 2025 16:40 | Listing last modified Sep 05, 2025 12:00.
Some properties which appear for sale on this web site may subsequently have sold or may no longer be available.
Love this home?

Keith McCue
Principal Broker
(503) 816-7074Experience luxury and comfort in this beautifully designed 3-bedroom, 2.5-bath home, thoughtfully crafted for easy main-level living with additional space below. Built in 2024, the open-concept main floor features a seamless flow between the living, dining, and gourmet kitchen areas—perfect for both everyday living and entertaining. Sliding glass doors off the living/dining area open to a generous deck, extending your living space outdoors. The chef’s kitchen is a standout with stainless steel appliances, quartz countertops, a striking tile backsplash, metal sink, and an expansive center cook island. The spacious primary suite takes full advantage of the bay view, offering direct access to the deck through sliding glass doors. The ensuite bath boasts a walk-in tiled shower, dual sinks, and a generous walk-in closet. Also on the main level is a convenient half bath, laundry room, and access to the attached garage. The finished lower level offers a large family room with sliding glass doors leading to a covered patio and backyard, two additional bedrooms, a full bath, and a versatile storage room. This custom home blends modern design with practical functionality—perfect for those seeking comfort, convenience, and quality.
Similar Properties
Download our Mobile app

