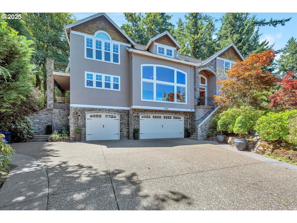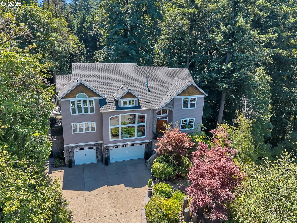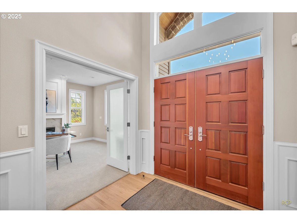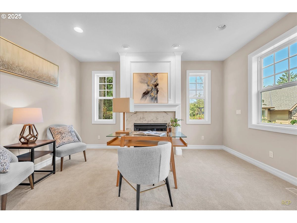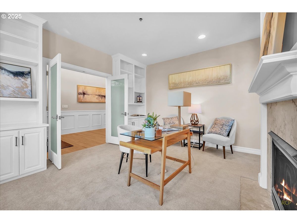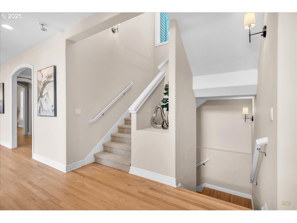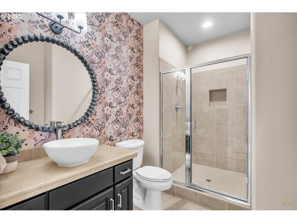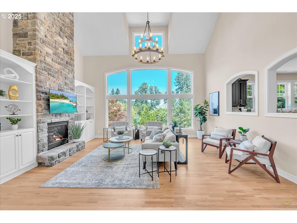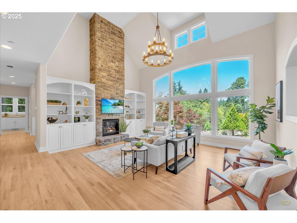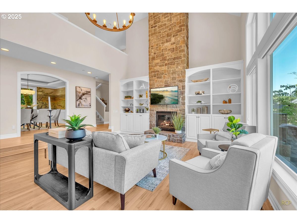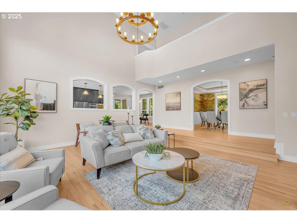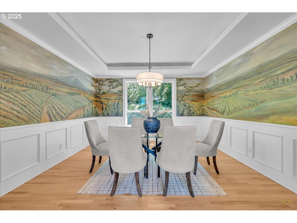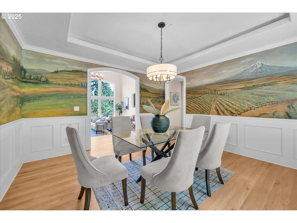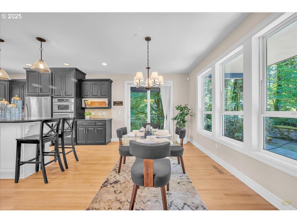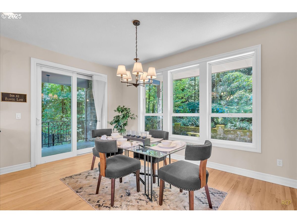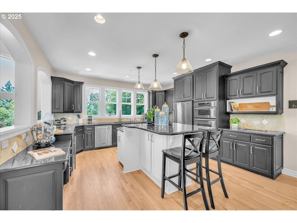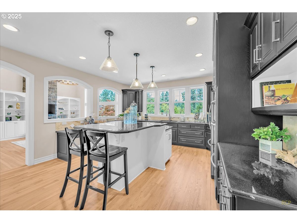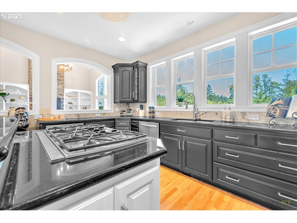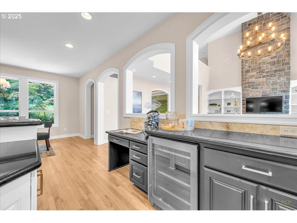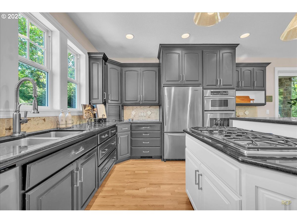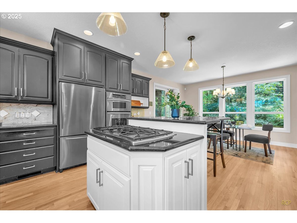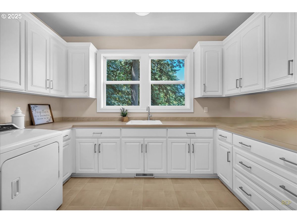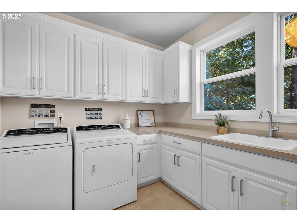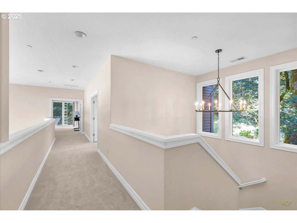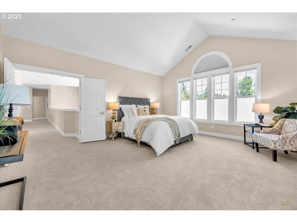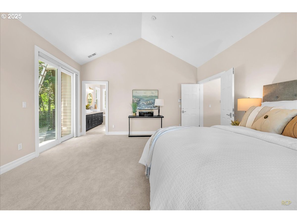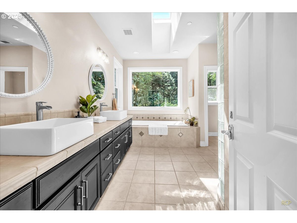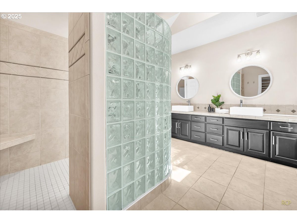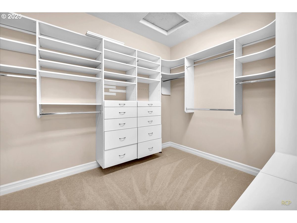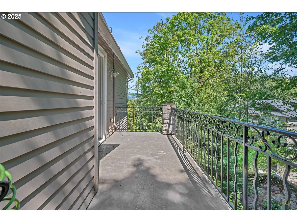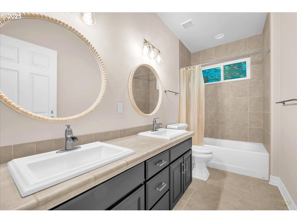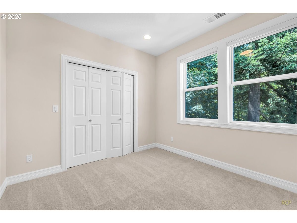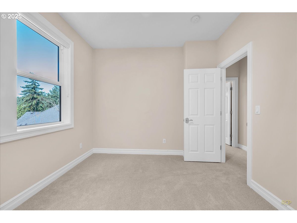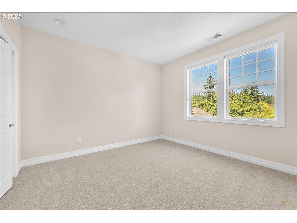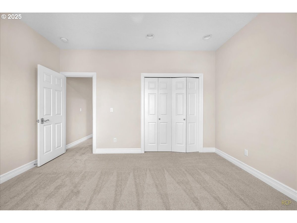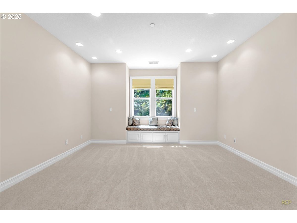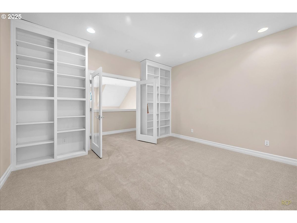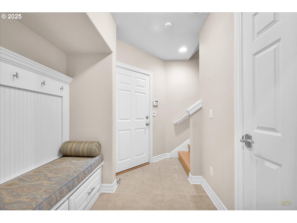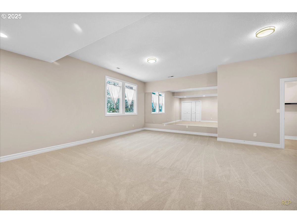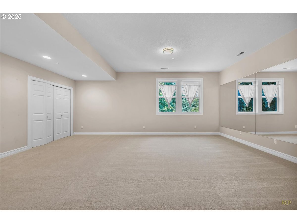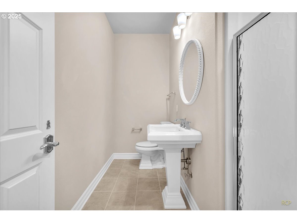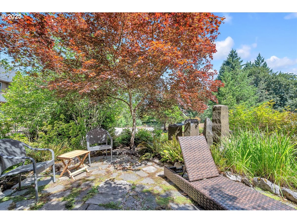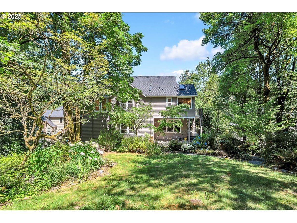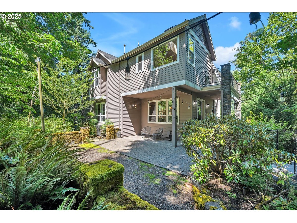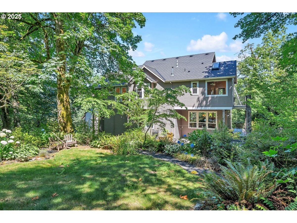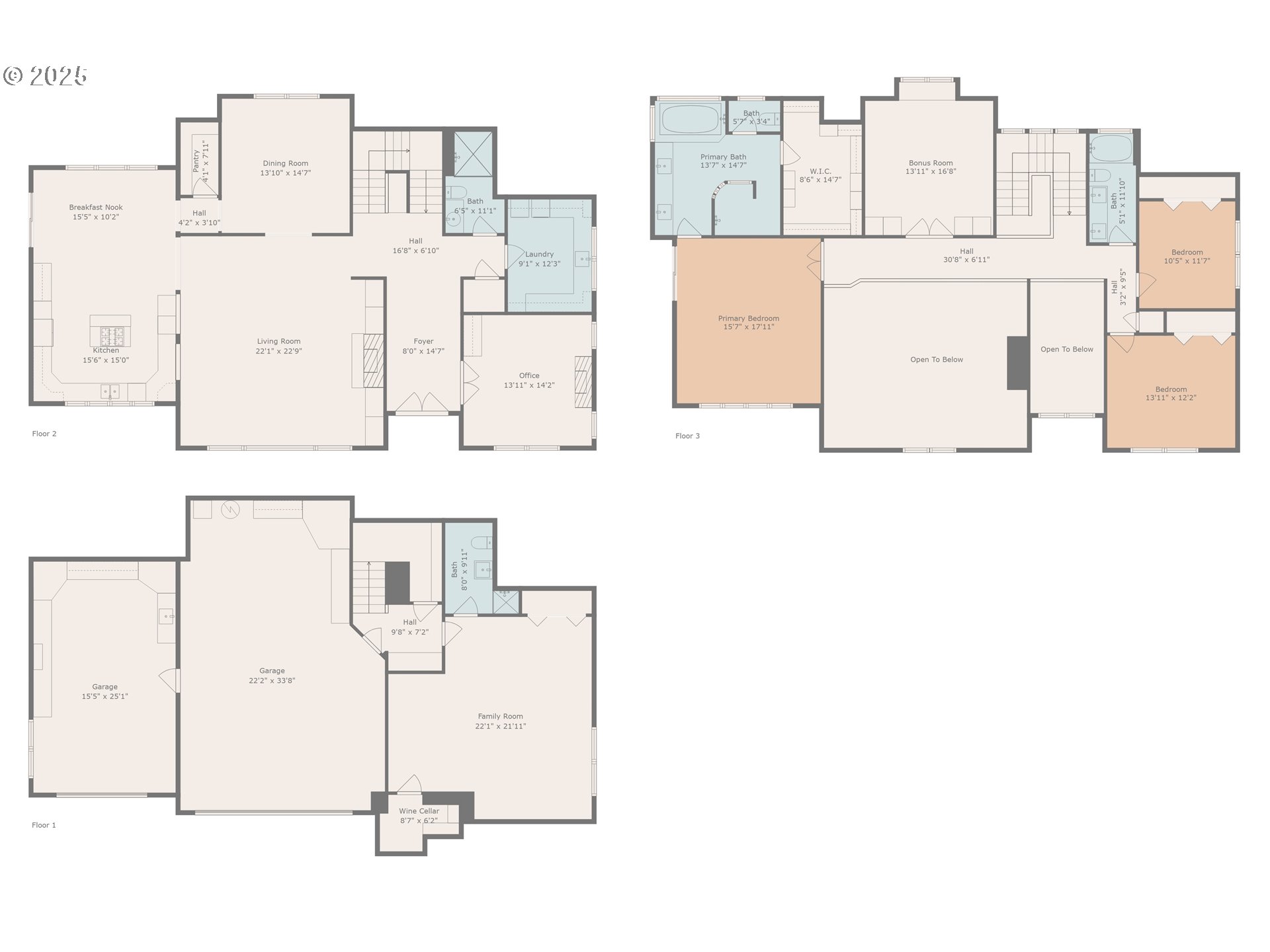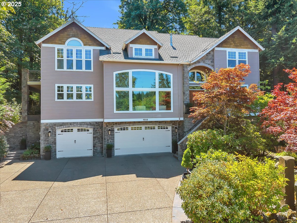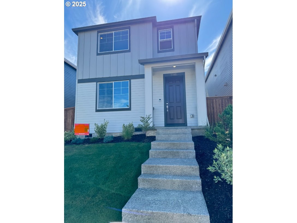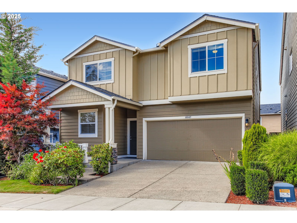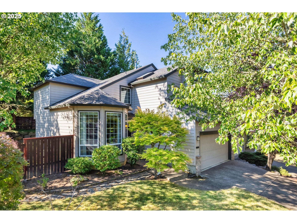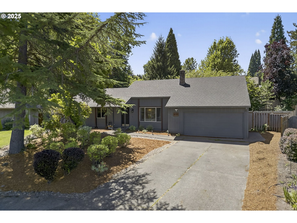1033 NW ELOISE LN
Portland, 97229
-
4 Bed
-
4 Bath
-
4278 SqFt
-
1 DOM
-
Built: 2004
-
Status: Active
$1,550,000
$1550000
-
4 Bed
-
4 Bath
-
4278 SqFt
-
1 DOM
-
Built: 2004
- Status: Active
Love this home?

Keith McCue
Principal Broker
(503) 816-7074Privately tucked at the end of a quiet, private cul-de-sac shared with only a few homes, this home offers space, flexibility, and a serene wooded setting on over an acre—just minutes from NW 23rd. This custom-built home features tall ceilings, large windows, and a flowing layout designed to bring in natural light and connect with the outdoors. With four bedrooms, a dedicated den, and a spacious bonus room, the floor plan easily adapts to changing needs—ideal for remote work, creative space, or multi-generational living. The lower level includes a full bath and a large room with double closets, perfect for a guest suite, media room, or private office. The primary suite features a private balcony with seasonal views of Mt. Hood, along with an updated en suite bath and ample closet space. Recent updates include fresh interior paint, updated bathrooms, and modern lighting and fixtures throughout. Outside, a peaceful front patio with a water feature creates a tranquil entrance, while the backyard feels like a private retreat, surrounded by mature trees and layered landscaping. Additional features include an oversized 3-car garage with built-ins, a well-managed HOA that includes water, and completed pre-inspection repairs—making this home truly move-in ready. [Home Energy Score = 1. HES Report at https://rpt.greenbuildingregistry.com/hes/OR10239372]
Listing Provided Courtesy of Dawn Cordiner, eXp Realty, LLC
General Information
-
349411745
-
SingleFamilyResidence
-
1 DOM
-
4
-
1.13 acres
-
4
-
4278
-
2004
-
RF
-
Multnomah
-
R133314
-
Forest Park
-
West Sylvan
-
Lincoln
-
Residential
-
SingleFamilyResidence
-
CHICKADEE POINT, LOT 4, INC UND INT TRACT A
Listing Provided Courtesy of Dawn Cordiner, eXp Realty, LLC
Keithmccue Realty data last checked: Aug 01, 2025 18:09 | Listing last modified Jul 31, 2025 20:01,
Source:

Download our Mobile app
Residence Information
-
1621
-
1923
-
734
-
4278
-
Tax Record
-
3544
-
2/Gas
-
4
-
4
-
0
-
4
-
Composition
-
3, Attached
-
Traditional
-
Driveway,EVReady
-
3
-
2004
-
Yes
-
DoublePaneWindows
-
Cedar, CulturedStone, WoodSiding
-
Finished
-
-
-
Finished
-
ConcretePerimeter
-
DoublePaneWindows,Vi
-
MaintenanceGrounds, W
Features and Utilities
-
BuiltinFeatures, Fireplace, HardwoodFloors
-
BuiltinOven, ConvectionOven, CookIsland, Cooktop, Dishwasher, DownDraft, GasAppliances, Granite, Island, Micr
-
CentralVacuum, GarageDoorOpener, Granite, HardwoodFloors, HighCeilings, HighSpeedInternet, Laundry, Skyligh
-
CoveredDeck, CoveredPatio, Deck, Fenced, Garden, GasHookup, Patio, Sprinkler, WaterFeature, Yard
-
-
CentralAir
-
Gas
-
ForcedAir
-
StandardSeptic
-
Gas
-
Gas
Financial
-
24782.48
-
1
-
-
333 / Month
-
-
Cash,Conventional,VALoan
-
07-31-2025
-
-
No
-
No
Comparable Information
-
-
1
-
1
-
-
Cash,Conventional,VALoan
-
$1,550,000
-
$1,550,000
-
-
Jul 31, 2025 20:01
Schools
Map
History
| Date | Event & Source | Price |
|---|---|---|
| 07-31-2025 |
Active(Listed) MLS # 349411745 |
$1,550,000 |
Listing courtesy of eXp Realty, LLC.
 The content relating to real estate for sale on this site comes in part from the IDX program of the RMLS of Portland, Oregon.
Real Estate listings held by brokerage firms other than this firm are marked with the RMLS logo, and
detailed information about these properties include the name of the listing's broker.
Listing content is copyright © 2019 RMLS of Portland, Oregon.
All information provided is deemed reliable but is not guaranteed and should be independently verified.
Keithmccue Realty data last checked: Aug 01, 2025 18:09 | Listing last modified Jul 31, 2025 20:01.
Some properties which appear for sale on this web site may subsequently have sold or may no longer be available.
The content relating to real estate for sale on this site comes in part from the IDX program of the RMLS of Portland, Oregon.
Real Estate listings held by brokerage firms other than this firm are marked with the RMLS logo, and
detailed information about these properties include the name of the listing's broker.
Listing content is copyright © 2019 RMLS of Portland, Oregon.
All information provided is deemed reliable but is not guaranteed and should be independently verified.
Keithmccue Realty data last checked: Aug 01, 2025 18:09 | Listing last modified Jul 31, 2025 20:01.
Some properties which appear for sale on this web site may subsequently have sold or may no longer be available.
Love this home?

Keith McCue
Principal Broker
(503) 816-7074Privately tucked at the end of a quiet, private cul-de-sac shared with only a few homes, this home offers space, flexibility, and a serene wooded setting on over an acre—just minutes from NW 23rd. This custom-built home features tall ceilings, large windows, and a flowing layout designed to bring in natural light and connect with the outdoors. With four bedrooms, a dedicated den, and a spacious bonus room, the floor plan easily adapts to changing needs—ideal for remote work, creative space, or multi-generational living. The lower level includes a full bath and a large room with double closets, perfect for a guest suite, media room, or private office. The primary suite features a private balcony with seasonal views of Mt. Hood, along with an updated en suite bath and ample closet space. Recent updates include fresh interior paint, updated bathrooms, and modern lighting and fixtures throughout. Outside, a peaceful front patio with a water feature creates a tranquil entrance, while the backyard feels like a private retreat, surrounded by mature trees and layered landscaping. Additional features include an oversized 3-car garage with built-ins, a well-managed HOA that includes water, and completed pre-inspection repairs—making this home truly move-in ready. [Home Energy Score = 1. HES Report at https://rpt.greenbuildingregistry.com/hes/OR10239372]
Similar Properties
Download our Mobile app

