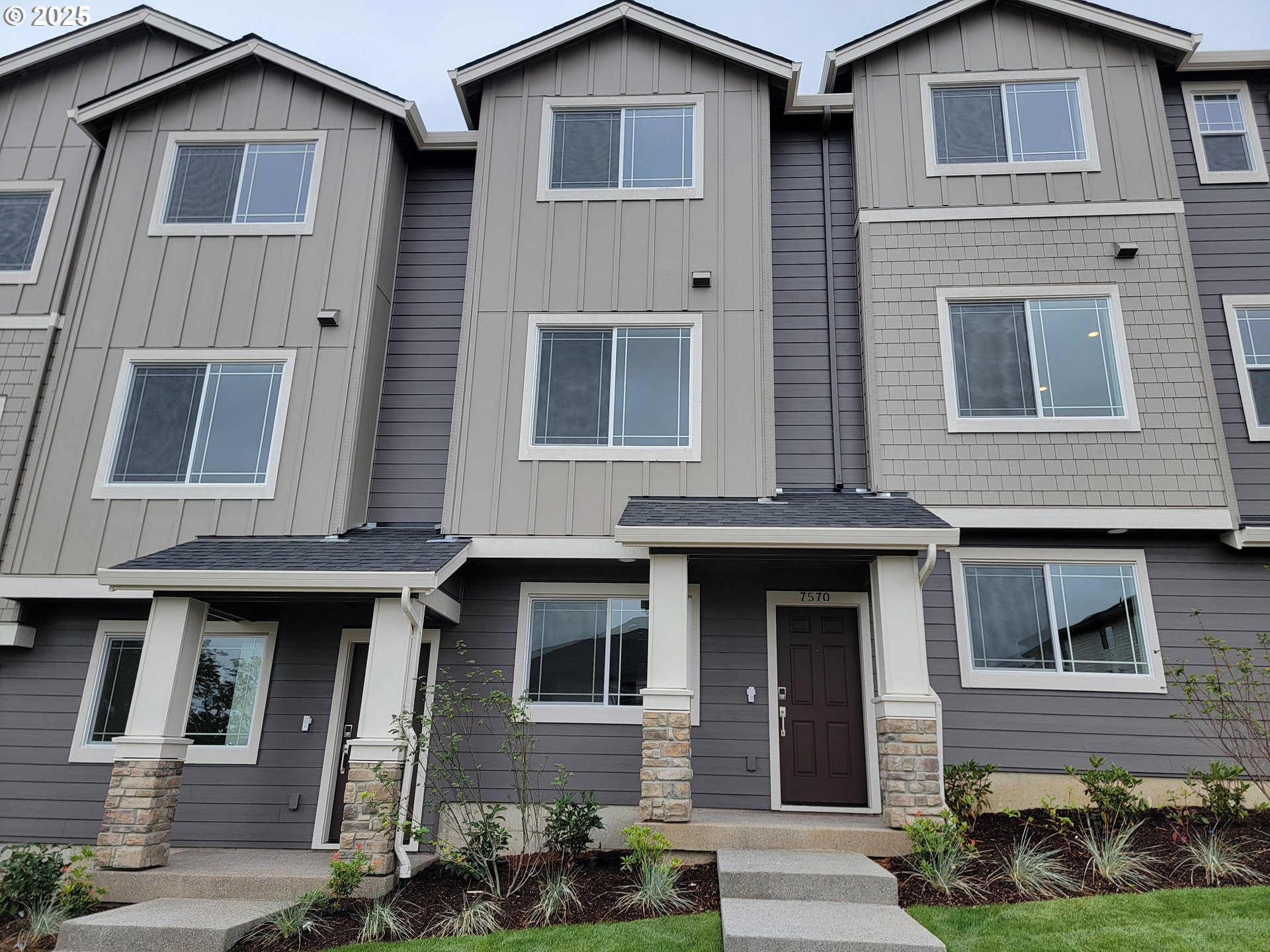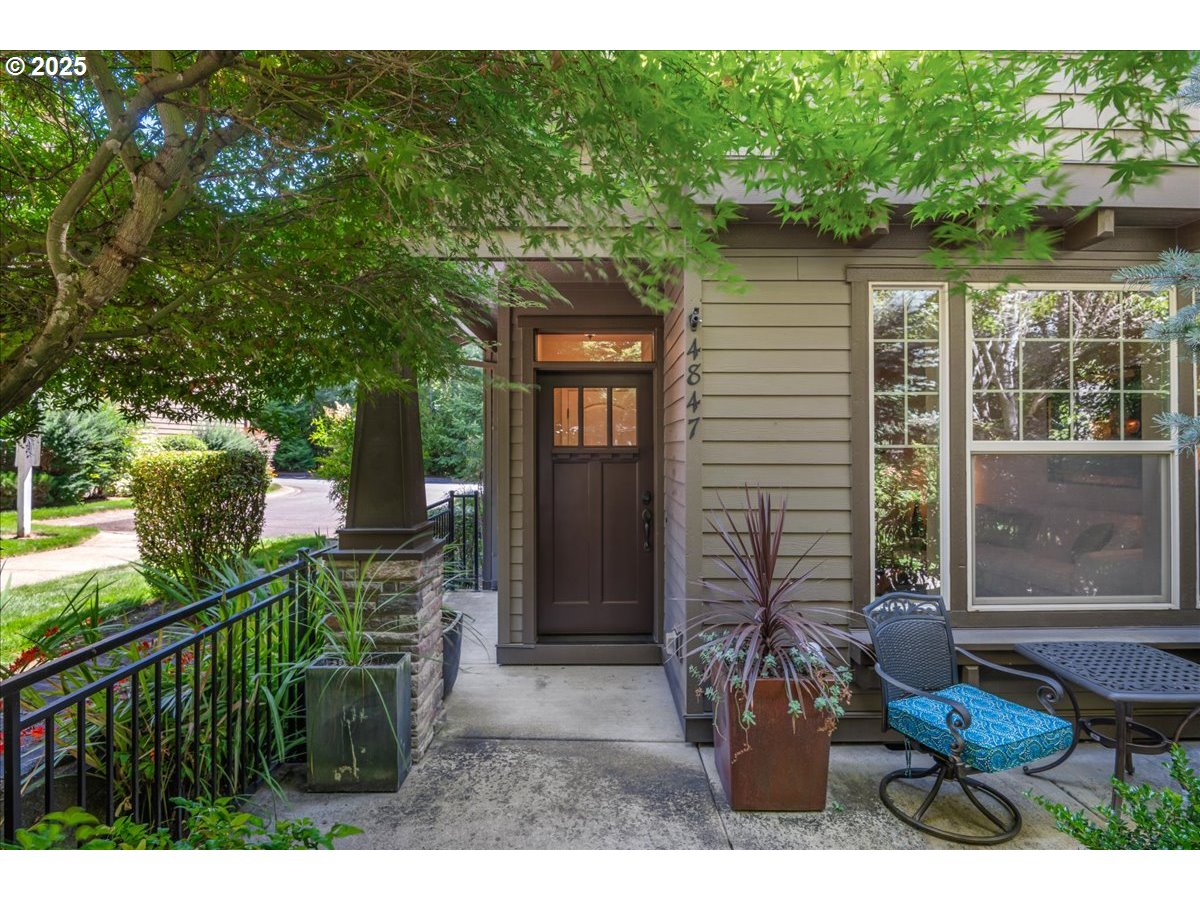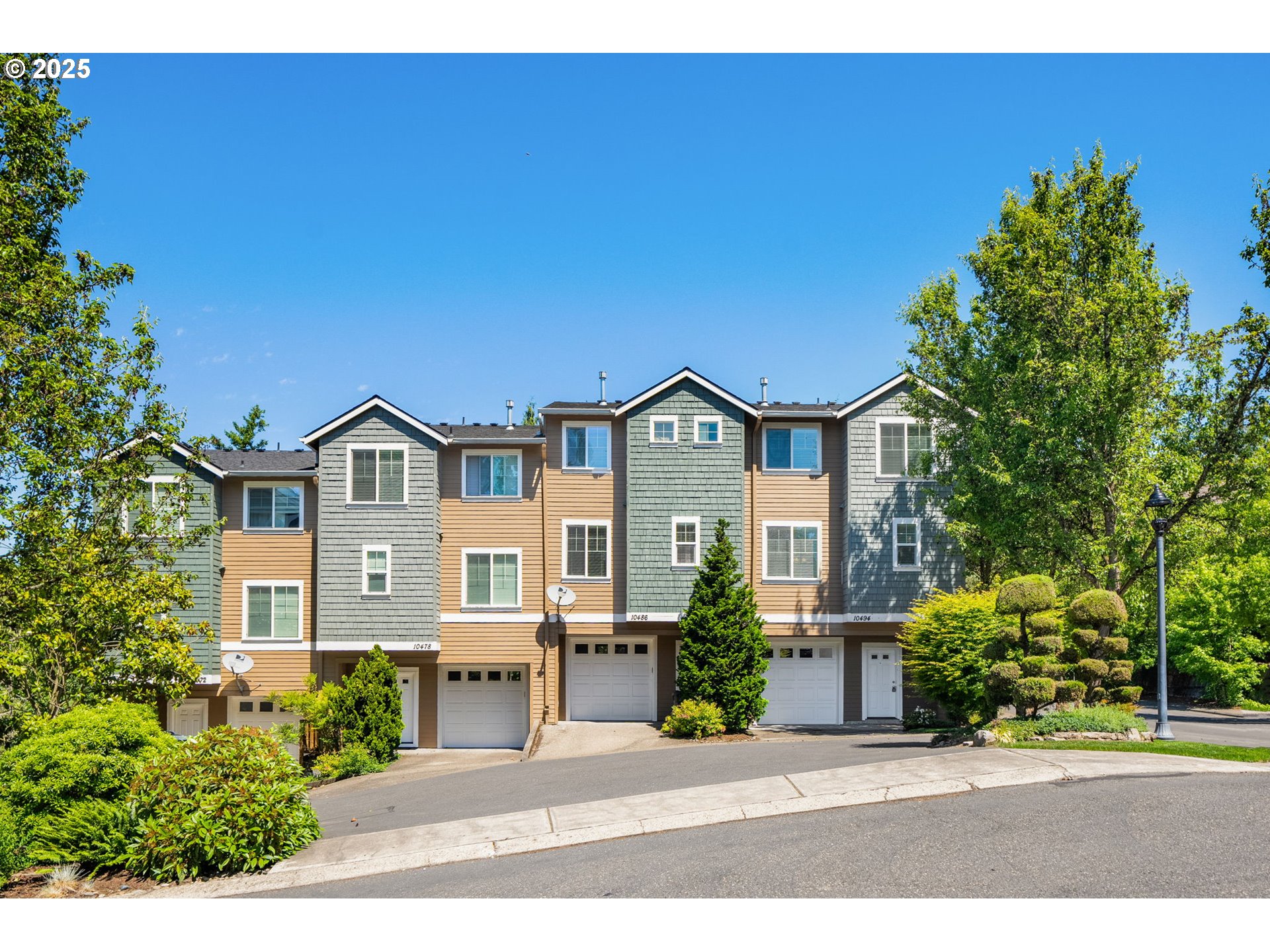15162 NW FIG LN
Portland, 97229
-
2 Bed
-
2.5 Bath
-
1371 SqFt
-
13 DOM
-
Built: 2018
-
Status: Pending
$389,900
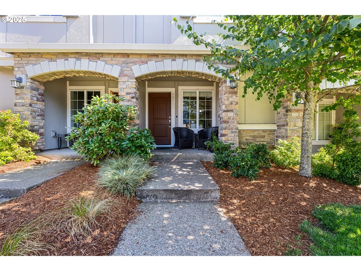
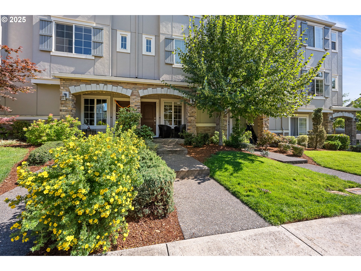
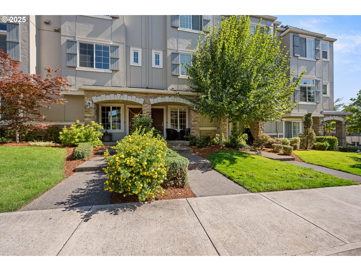
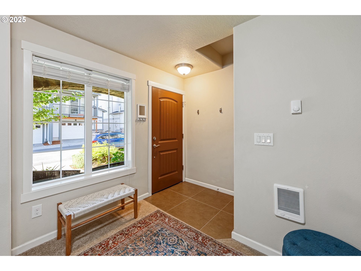
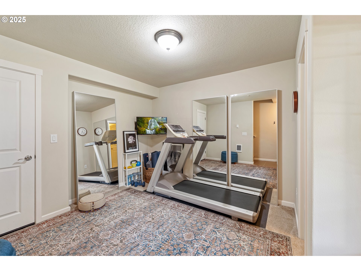
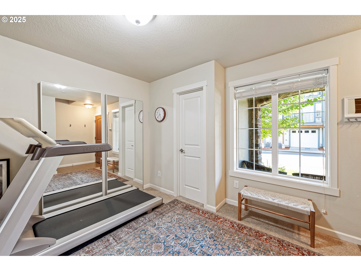
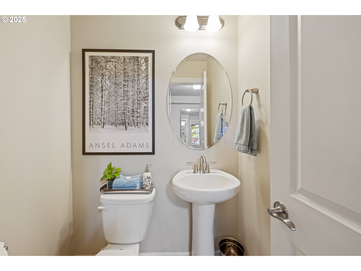
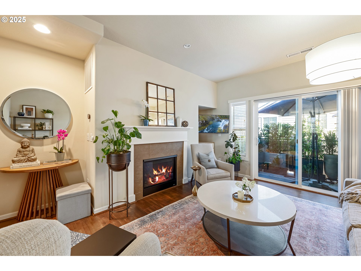
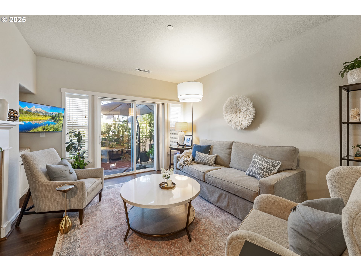
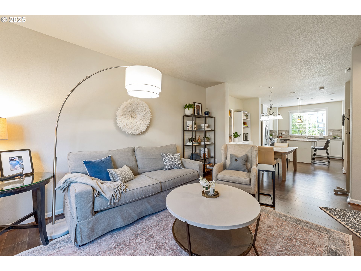
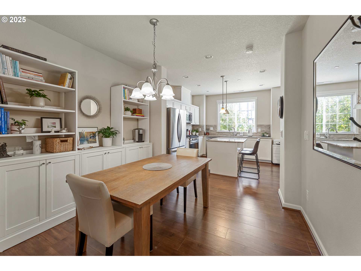
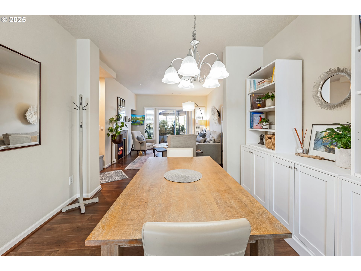
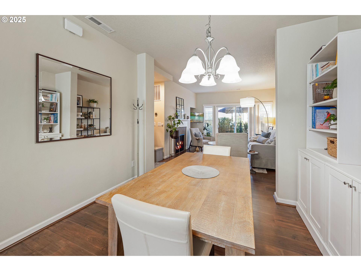
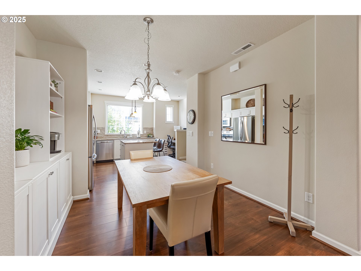
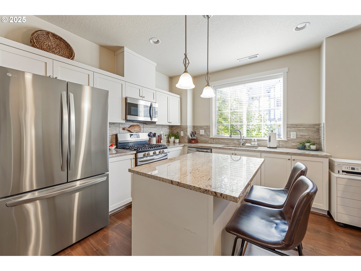
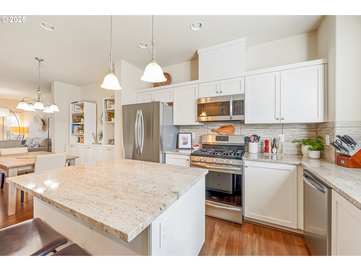
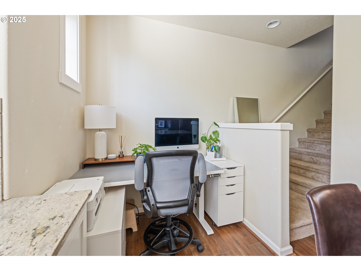
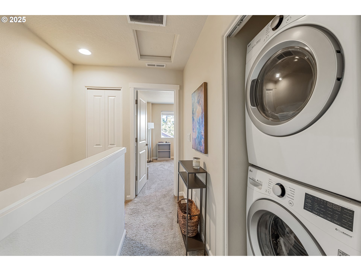
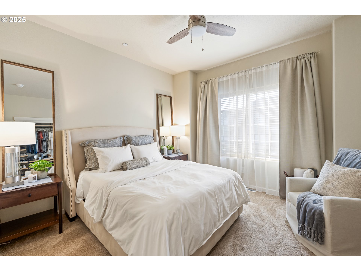
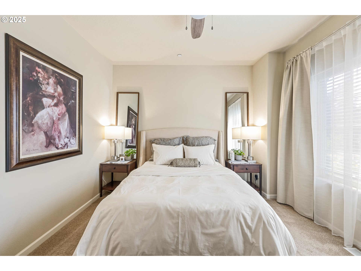
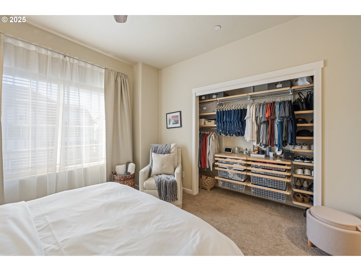
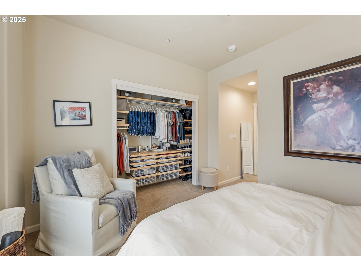
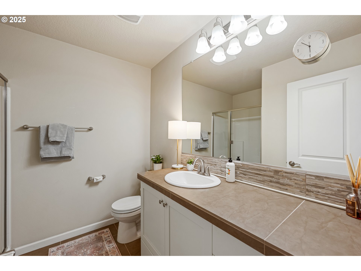
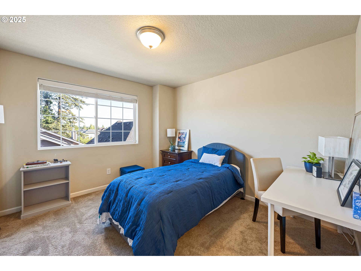
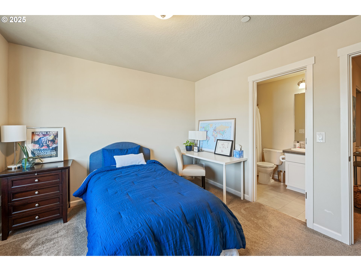
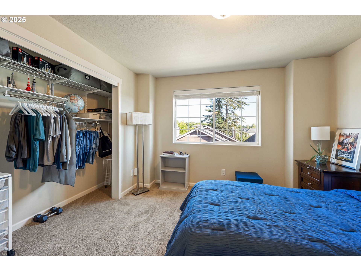
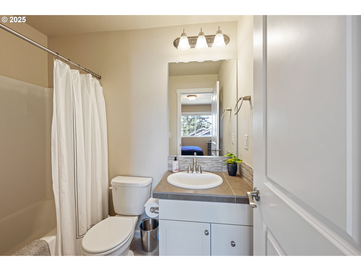
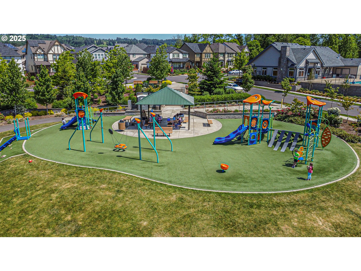
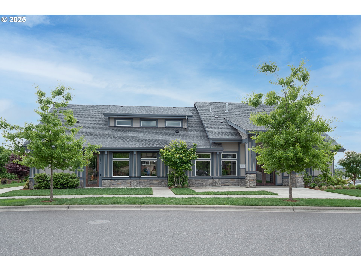
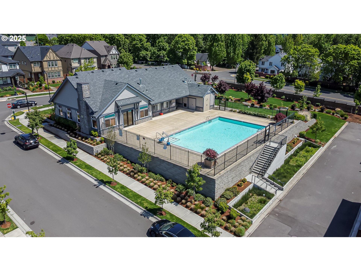
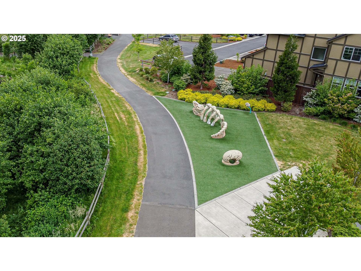
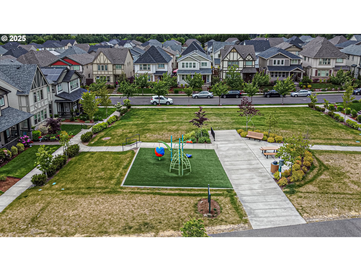
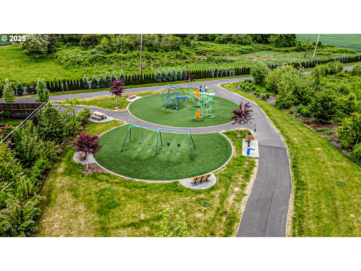
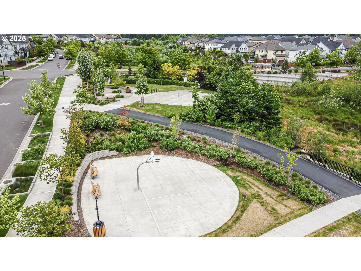
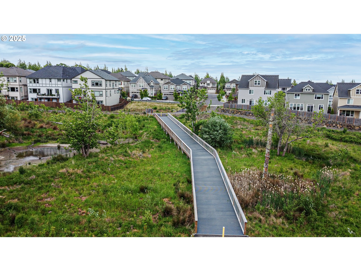
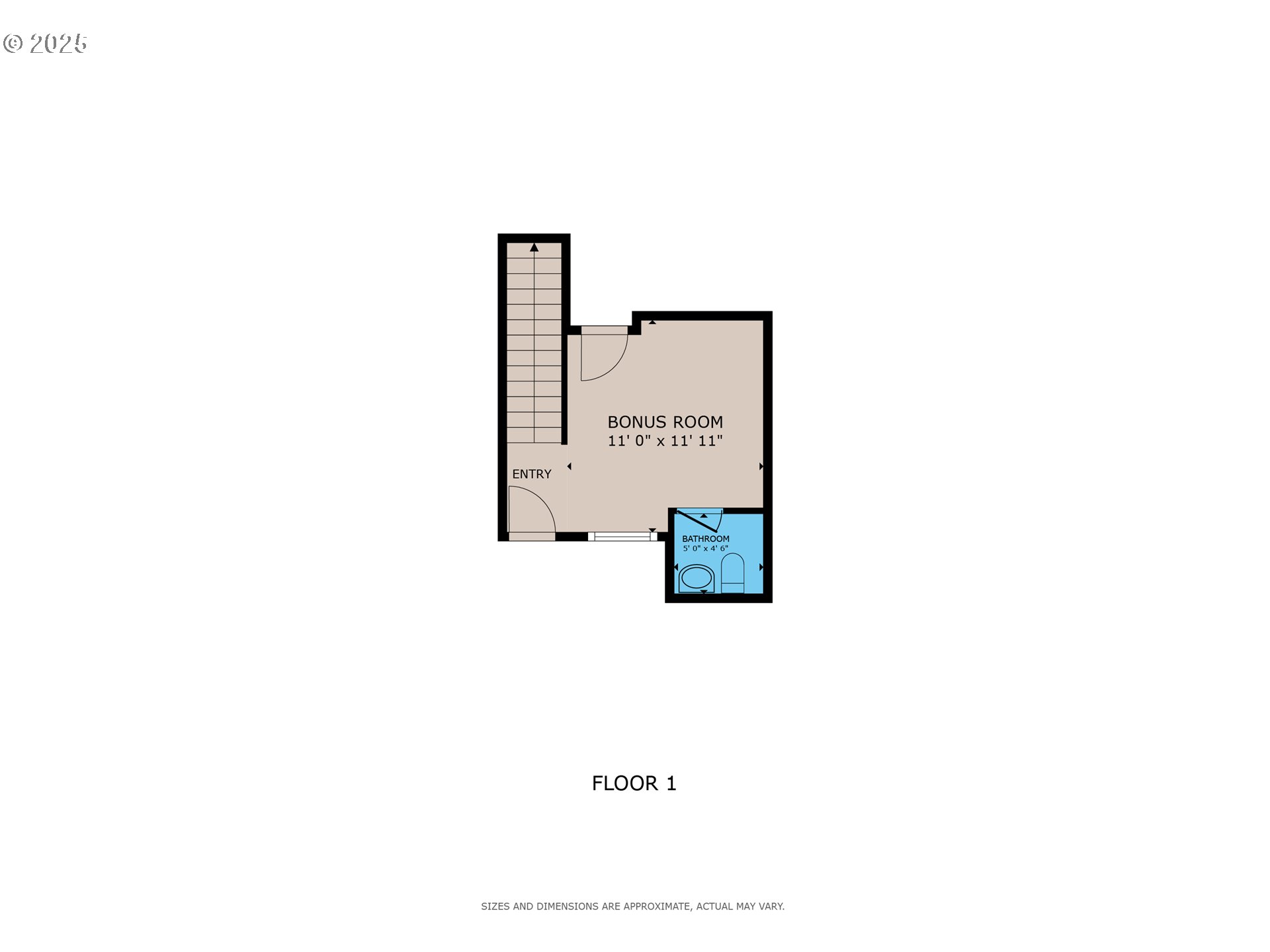
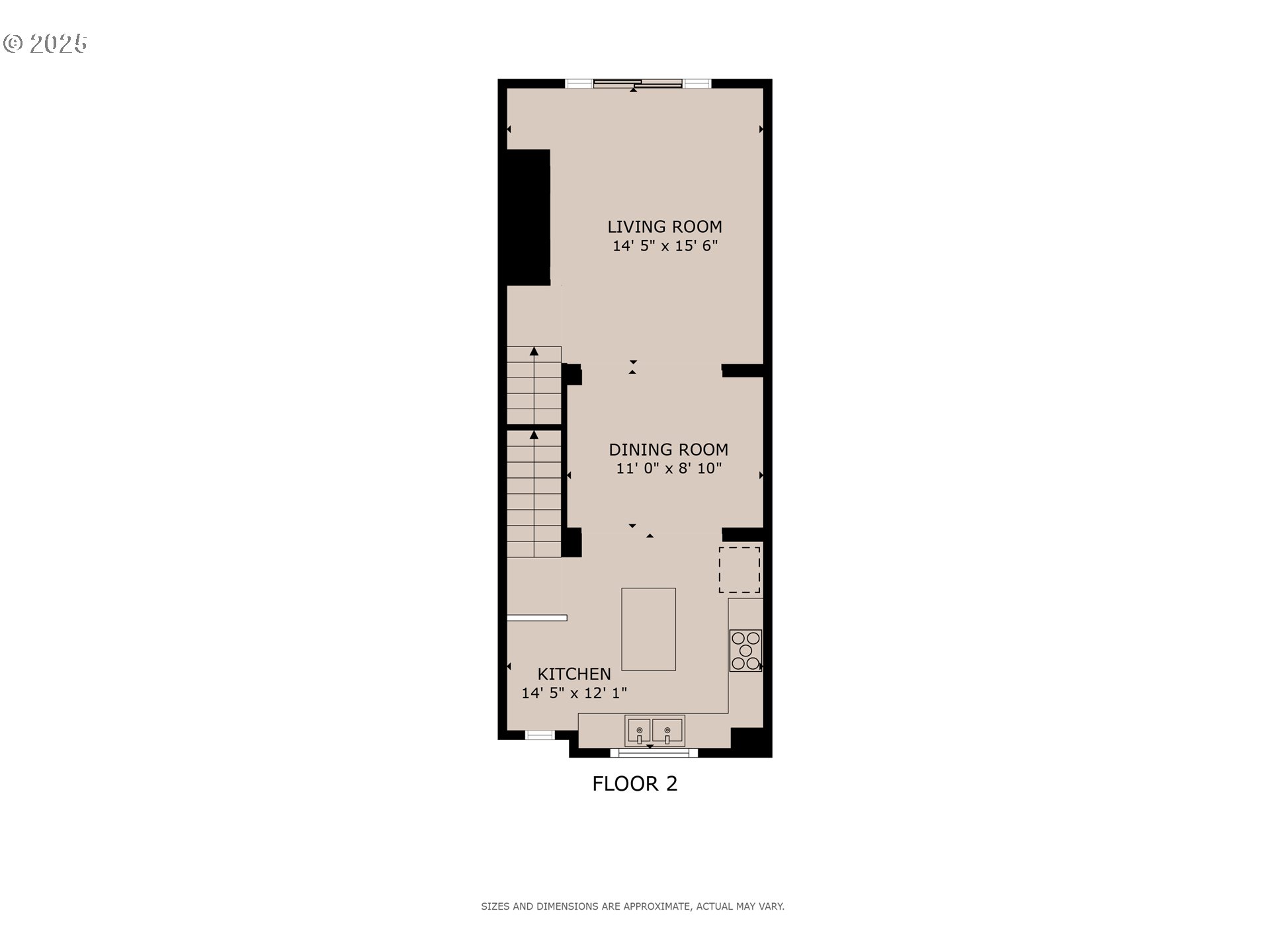
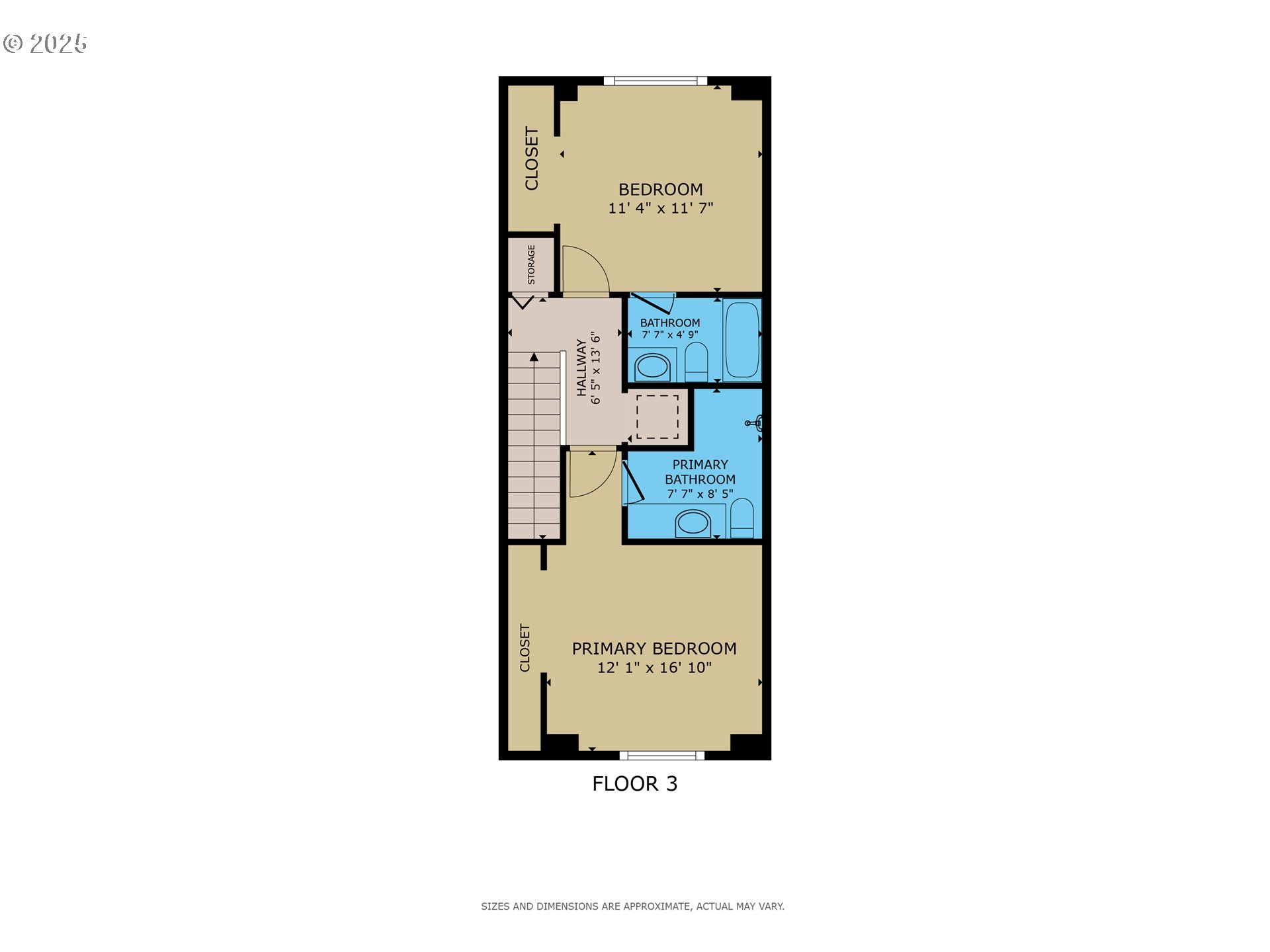
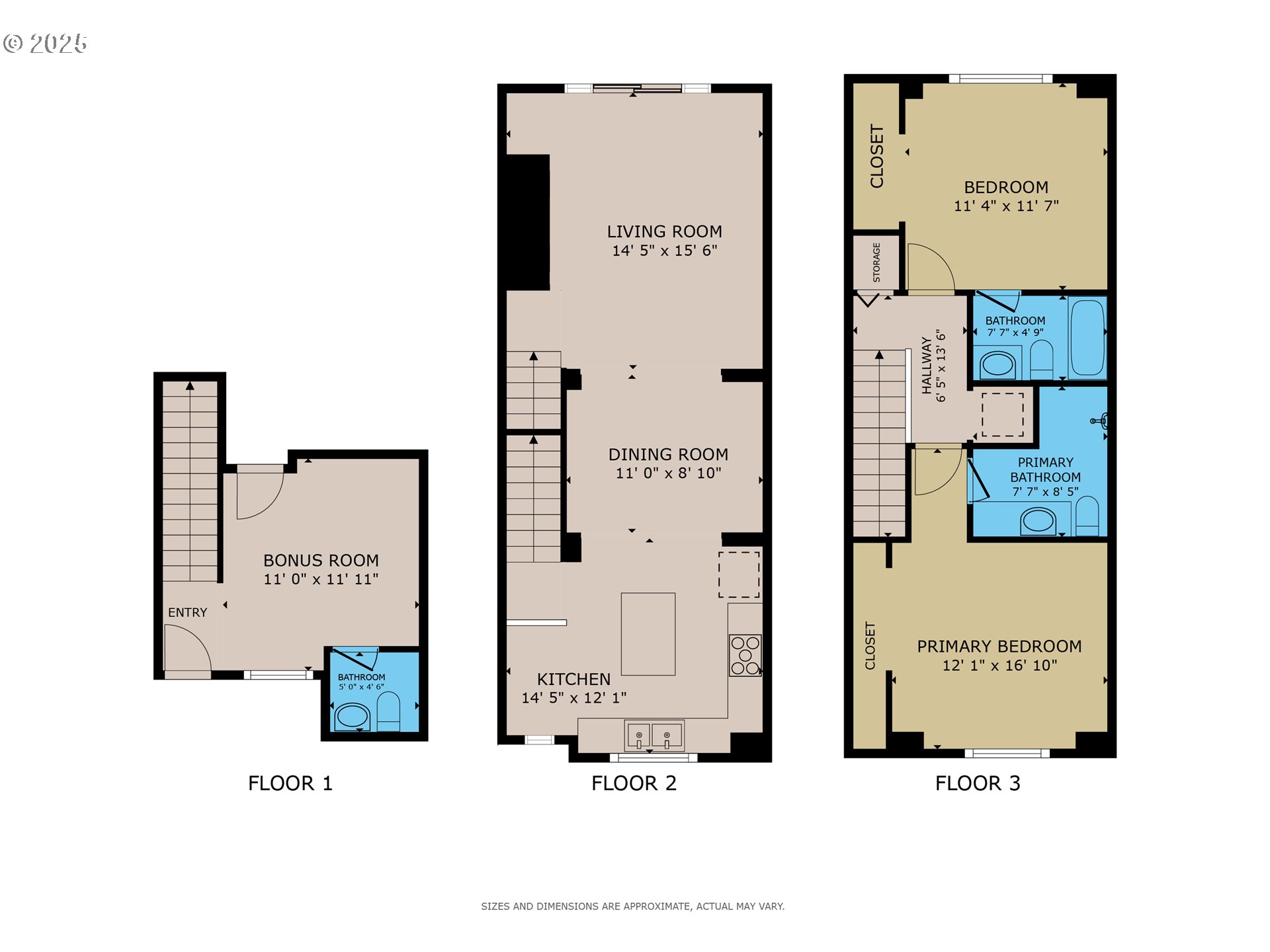

Virtual Tour
$389900
-
2 Bed
-
2.5 Bath
-
1371 SqFt
-
13 DOM
-
Built: 2018
- Status: Pending
Love this home?

Keith McCue
Principal Broker
(503) 816-7074Discover the perfect blend of style, comfort, and functionality in this beautifully appointed townhome, nestled in the sought-after Bethany Creek Park neighborhood.Step inside to find a versatile flex space—ideal for a home office, gym, or creative studio and complete with a convenient half bath. Ascend to the main living level, where a bright and airy open-concept layout awaits, enhanced by rich hardwood flooring, cozy gas fireplace, and sophisticated modern finishes.The chef-inspired kitchen is a true highlight, showcasing crisp white cabinetry, premium stainless-steel appliances (including a gas range), quartz countertops, and a designer backsplash. The seamless flow between the kitchen, dining, and living areas makes this space perfect for both relaxed everyday living and entertaining.Step out onto your private deck just off the main living area—an ideal spot to enjoy your morning coffee or unwind after a long day. Upstairs, you'll find two spacious dual primary suites, each offering a private ensuite bath and generous closet space. A conveniently located laundry closet adds to the home's everyday ease.The HOA covers exterior maintenance, front yard maintenance and grants access to exclusive community amenities, including a gym, pool & community room. Five neighborhood playgrounds and a basketball court are connected by THPRD trails. Top ranked schools, Sato, Stoller and Westview. This exceptional townhome offers comfort & convenience- Don’t miss out on this rare opportunity to own in one of the most sought-after communities.
Listing Provided Courtesy of Aubrey Martin, Keller Williams Sunset Corridor
General Information
-
457600682
-
Attached
-
13 DOM
-
2
-
-
2.5
-
1371
-
2018
-
-
Washington
-
R2202102
-
Sato
-
Stoller
-
Westview
-
Residential
-
Attached
-
BETHANY CREEK PARK, LOT 39, ACRES 0.02
-
Listing Provided Courtesy of Aubrey Martin, Keller Williams Sunset Corridor
Keithmccue Realty data last checked: Jul 31, 2025 04:15 | Listing last modified Jul 30, 2025 15:24,
Source:

Download our Mobile app
Residence Information
-
600
-
600
-
171
-
1371
-
Builder
-
1200
-
1/Gas
-
2
-
2
-
1
-
2.5
-
Composition
-
1, Attached
-
Townhouse,Traditional
-
OnStreet
-
3
-
2018
-
No
-
-
CementSiding, Stone
-
CrawlSpace
-
-
-
CrawlSpace
-
ConcretePerimeter
-
DoublePaneWindows,Vi
-
Commons, ExteriorMain
Features and Utilities
-
Deck, Fireplace, HardwoodFloors, SlidingDoors
-
Dishwasher, Disposal, FreeStandingGasRange, FreeStandingRange, FreeStandingRefrigerator, GasAppliances, Is
-
CeilingFan, GarageDoorOpener, HardwoodFloors, Laundry, Quartz, Sprinkler, TileFloor, WalltoWallCarpet, Washe
-
Deck, Porch, Sprinkler
-
GarageonMain, NaturalLighting
-
CentralAir
-
Electricity
-
ForcedAir95Plus
-
PublicSewer
-
Electricity
-
Electricity, Gas
Financial
-
5003.53
-
1
-
-
302 / Month
-
-
Cash,Conventional,FHA,VALoan
-
07-17-2025
-
-
No
-
No
Comparable Information
-
07-30-2025
-
13
-
13
-
-
Cash,Conventional,FHA,VALoan
-
$389,900
-
$389,900
-
-
Jul 30, 2025 15:24
Schools
Map
History
| Date | Event & Source | Price |
|---|---|---|
| 07-30-2025 |
Pending MLS # 457600682 |
- |
| 07-17-2025 |
Active(Listed) MLS # 457600682 |
$389,900 |
Listing courtesy of Keller Williams Sunset Corridor.
 The content relating to real estate for sale on this site comes in part from the IDX program of the RMLS of Portland, Oregon.
Real Estate listings held by brokerage firms other than this firm are marked with the RMLS logo, and
detailed information about these properties include the name of the listing's broker.
Listing content is copyright © 2019 RMLS of Portland, Oregon.
All information provided is deemed reliable but is not guaranteed and should be independently verified.
Keithmccue Realty data last checked: Jul 31, 2025 04:15 | Listing last modified Jul 30, 2025 15:24.
Some properties which appear for sale on this web site may subsequently have sold or may no longer be available.
The content relating to real estate for sale on this site comes in part from the IDX program of the RMLS of Portland, Oregon.
Real Estate listings held by brokerage firms other than this firm are marked with the RMLS logo, and
detailed information about these properties include the name of the listing's broker.
Listing content is copyright © 2019 RMLS of Portland, Oregon.
All information provided is deemed reliable but is not guaranteed and should be independently verified.
Keithmccue Realty data last checked: Jul 31, 2025 04:15 | Listing last modified Jul 30, 2025 15:24.
Some properties which appear for sale on this web site may subsequently have sold or may no longer be available.
Love this home?

Keith McCue
Principal Broker
(503) 816-7074Discover the perfect blend of style, comfort, and functionality in this beautifully appointed townhome, nestled in the sought-after Bethany Creek Park neighborhood.Step inside to find a versatile flex space—ideal for a home office, gym, or creative studio and complete with a convenient half bath. Ascend to the main living level, where a bright and airy open-concept layout awaits, enhanced by rich hardwood flooring, cozy gas fireplace, and sophisticated modern finishes.The chef-inspired kitchen is a true highlight, showcasing crisp white cabinetry, premium stainless-steel appliances (including a gas range), quartz countertops, and a designer backsplash. The seamless flow between the kitchen, dining, and living areas makes this space perfect for both relaxed everyday living and entertaining.Step out onto your private deck just off the main living area—an ideal spot to enjoy your morning coffee or unwind after a long day. Upstairs, you'll find two spacious dual primary suites, each offering a private ensuite bath and generous closet space. A conveniently located laundry closet adds to the home's everyday ease.The HOA covers exterior maintenance, front yard maintenance and grants access to exclusive community amenities, including a gym, pool & community room. Five neighborhood playgrounds and a basketball court are connected by THPRD trails. Top ranked schools, Sato, Stoller and Westview. This exceptional townhome offers comfort & convenience- Don’t miss out on this rare opportunity to own in one of the most sought-after communities.
Similar Properties
Download our Mobile app

