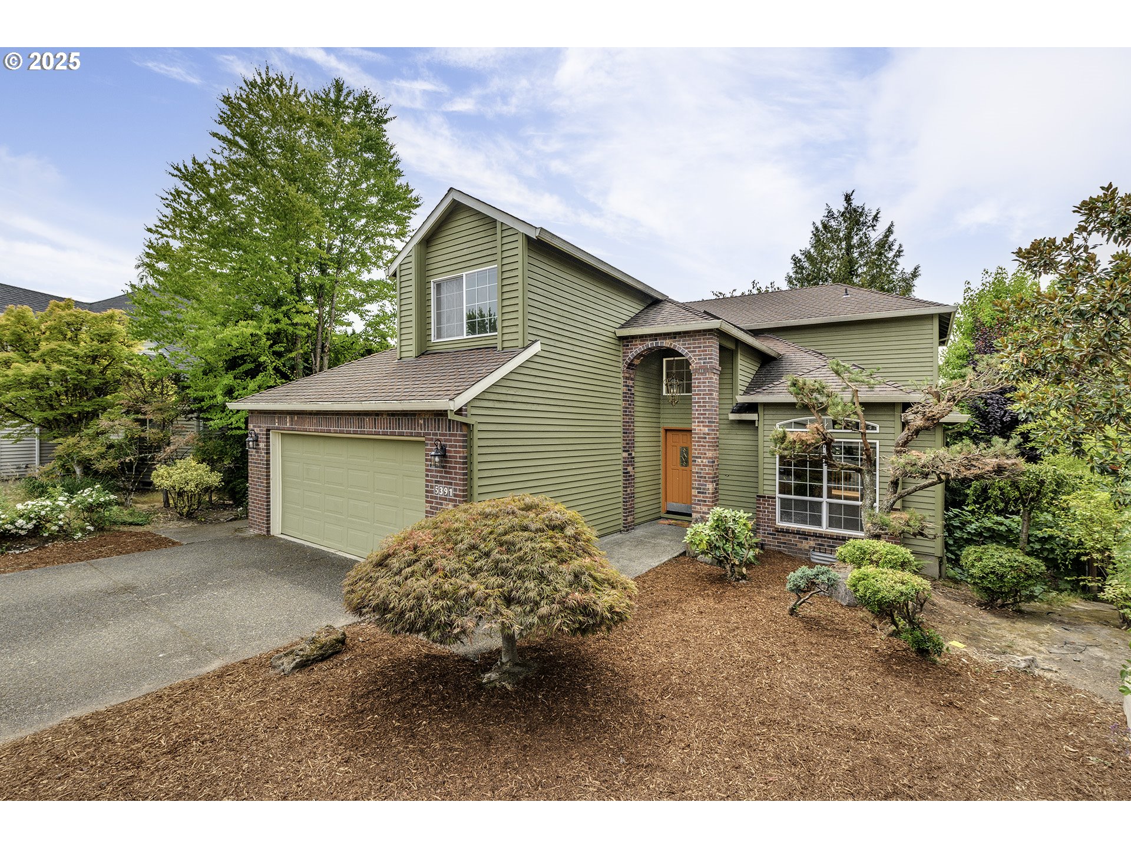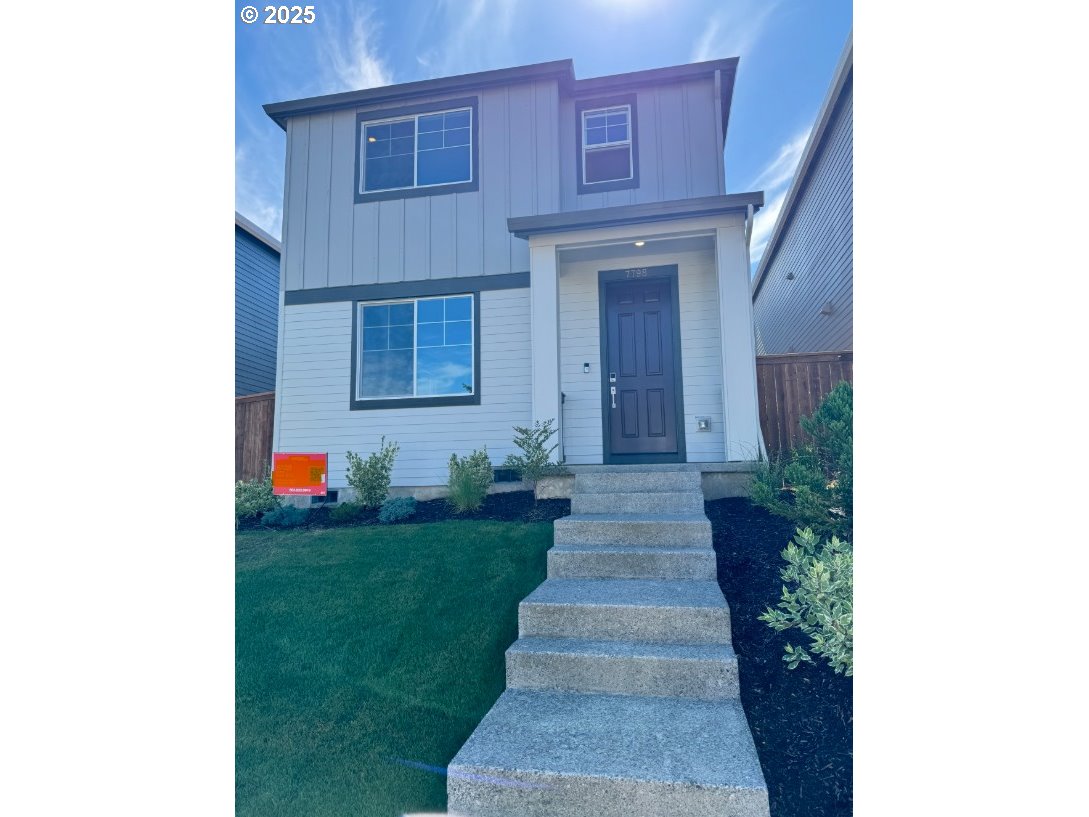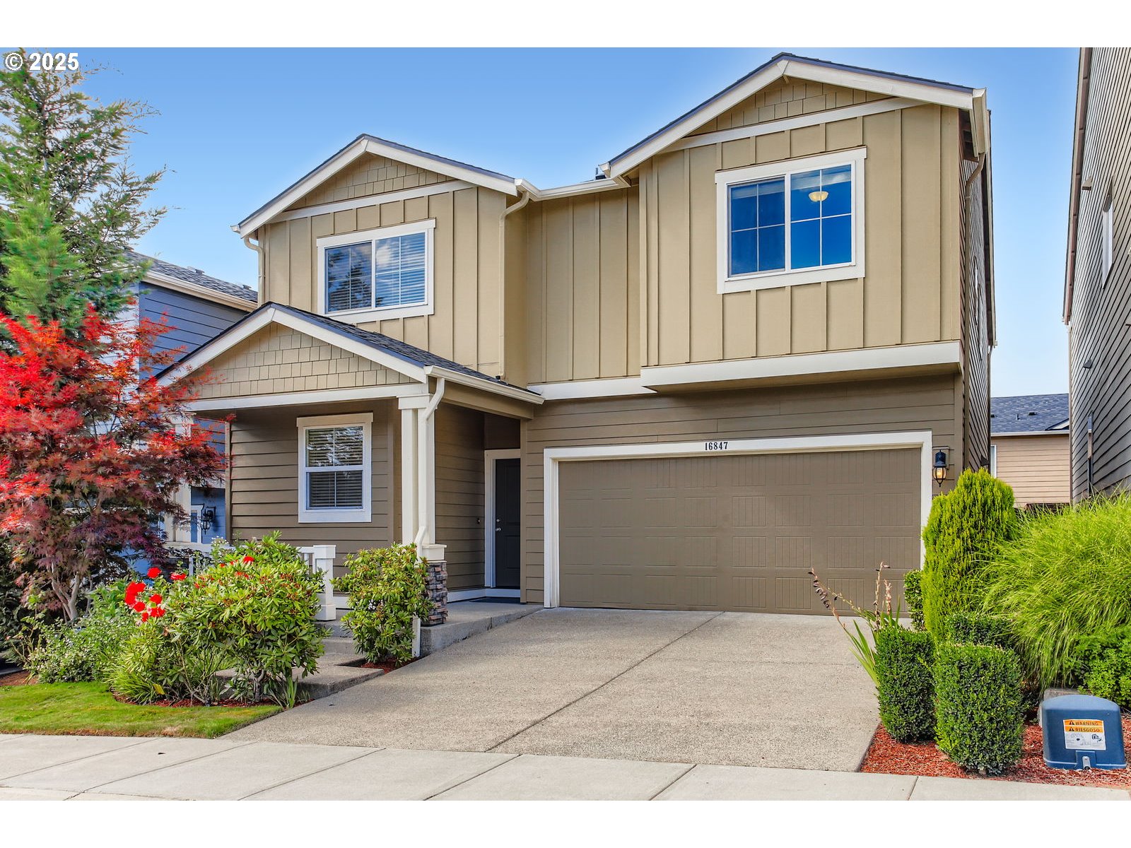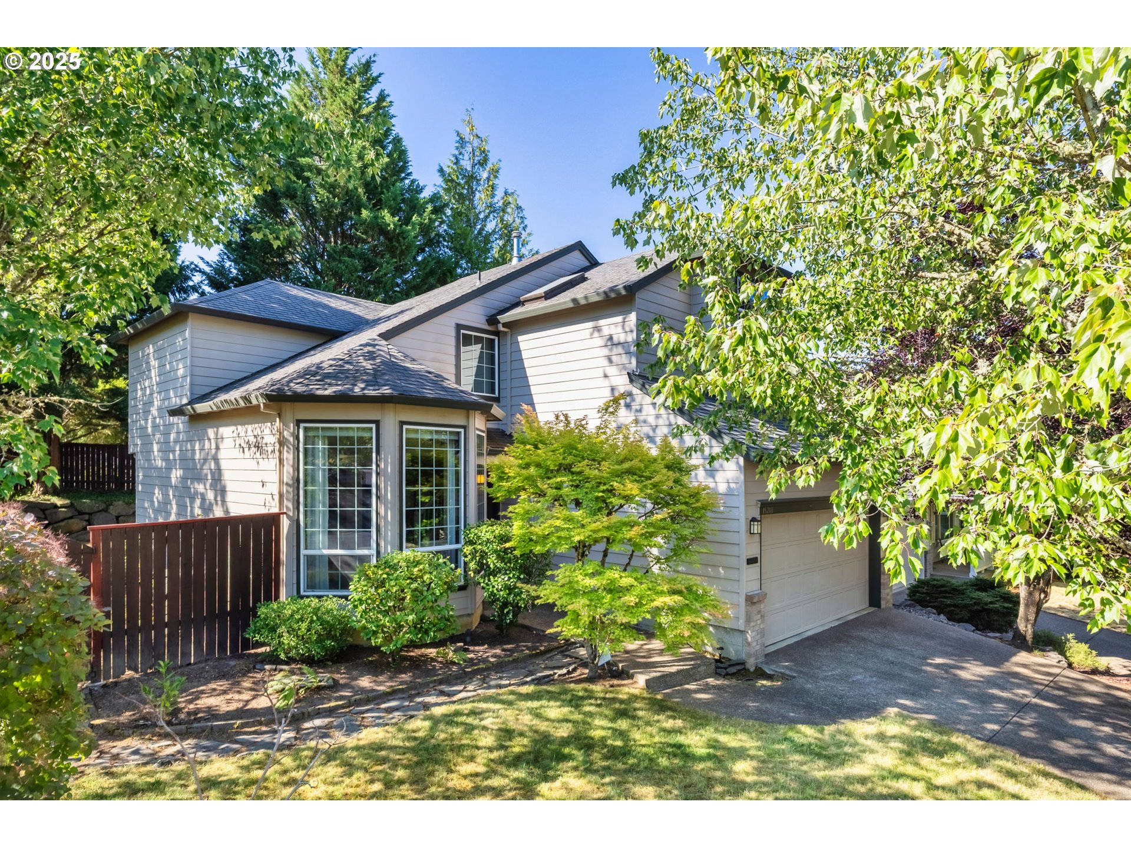$656999
Price increase: $9 (03/21/25)
-
4 Bed
-
2.5 Bath
-
1651 SqFt
-
151 DOM
-
Built: 2024
- Status: Off Market
Love this home?

Keith McCue
Principal Broker
(503) 816-7074MLS#24520396 Ready Now! The Sage floor plan is a cozy and delightful haven you'll cherish for years to come. Step through the front porch into a spacious foyer, and continue into an open-concept living space that defines comfort and style. The great room flows seamlessly into the dining area, gourmet kitchen, powder room, and a patio—perfect for enjoying your morning coffee and watching the sunrise. Upstairs, you’ll find three additional bedrooms, a bathroom, a convenient laundry room, and a versatile tech room, ideal for working from home. The primary suite is a luxurious escape with a spa-like bathroom and a spacious walk-in closet. With the Sage floor plan, you’ll enjoy the perfect blend of relaxation, productivity, and entertaining!
Listing Provided Courtesy of Brian Fosnaugh, Cascadian South Corp.
General Information
-
24520396
-
SingleFamilyResidence
-
151 DOM
-
4
-
2613.6 SqFt
-
2.5
-
1651
-
2024
-
-
Washington
-
R2223224
-
Sato
-
Stoller
-
Westview
-
Residential
-
SingleFamilyResidence
-
RIDGELINE NO.4, LOT 315, ACRES 0.06
-
Listing Provided Courtesy of Brian Fosnaugh, Cascadian South Corp.
Keithmccue Realty data last checked: Aug 02, 2025 09:02 | Listing last modified Mar 21, 2025 07:44,
Source:

Download our Mobile app
Similar Properties
Download our Mobile app






